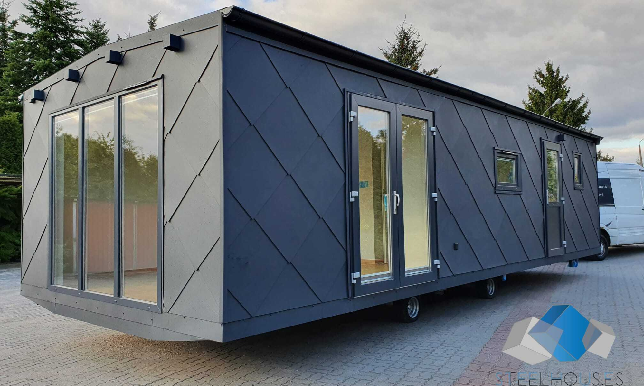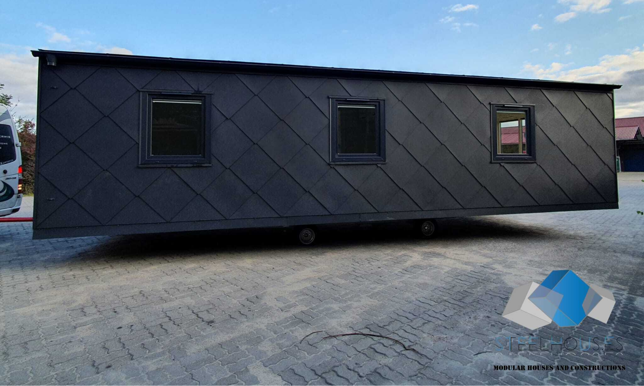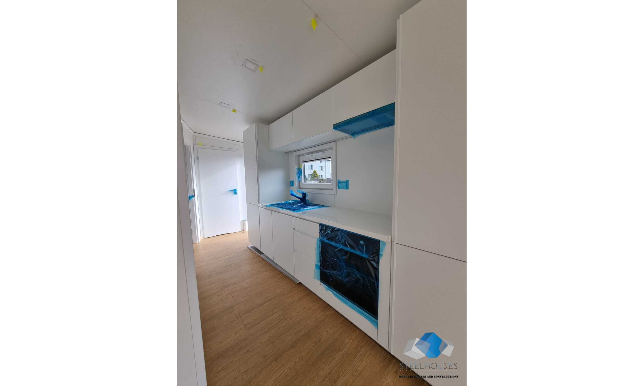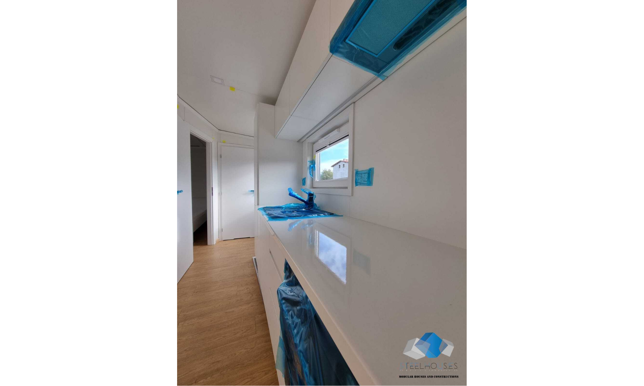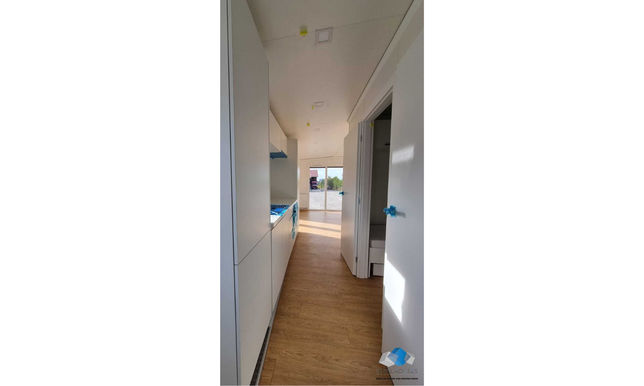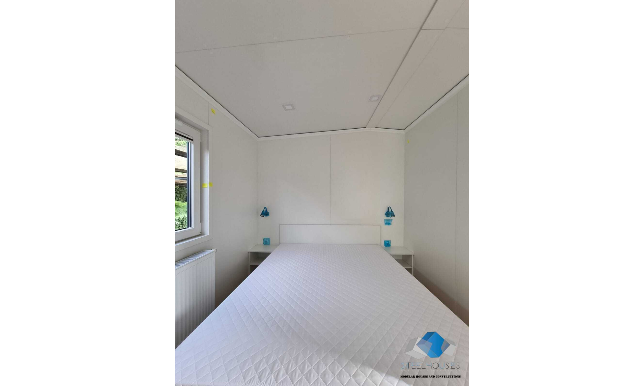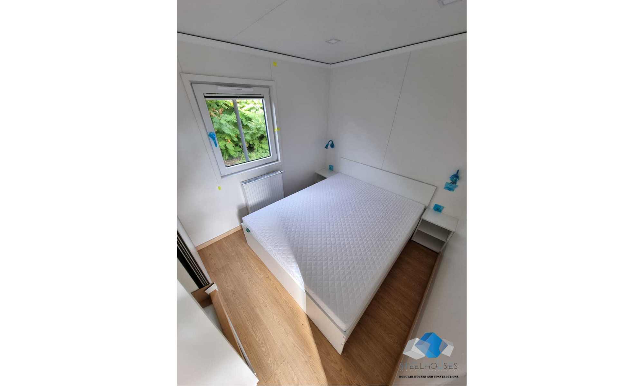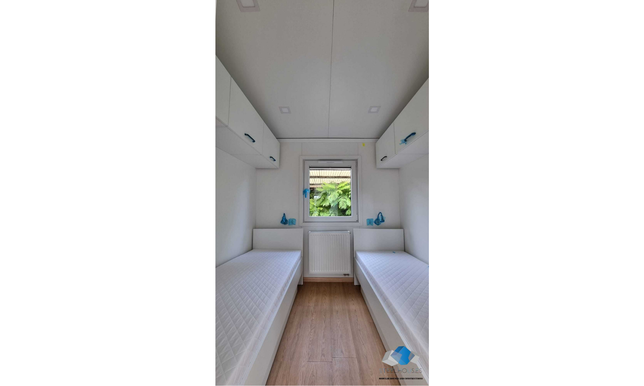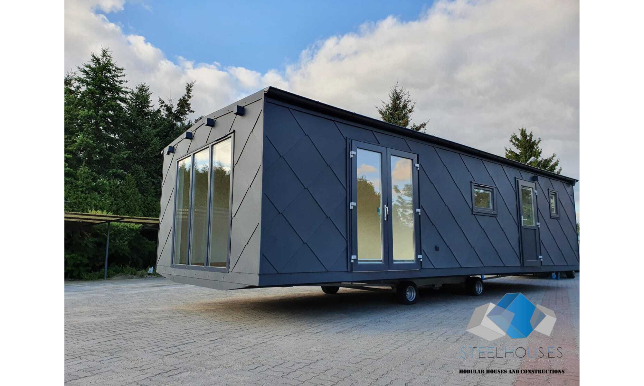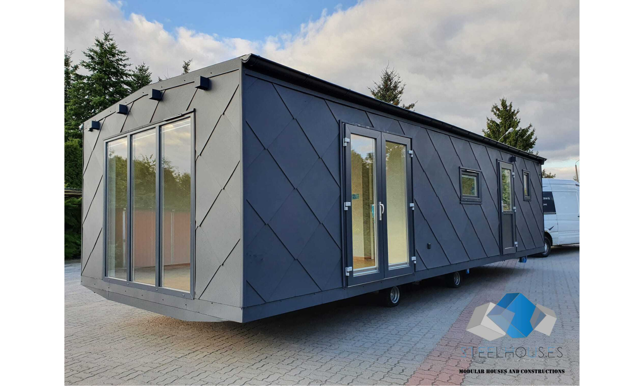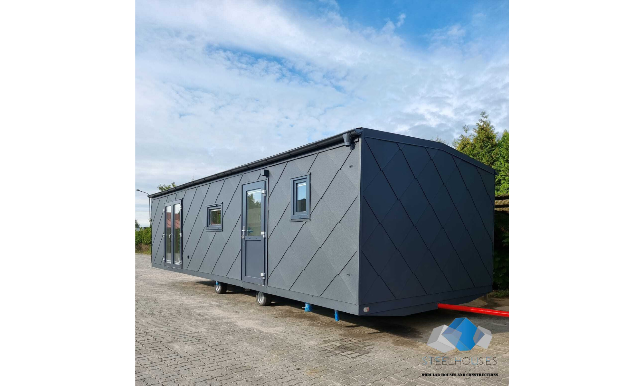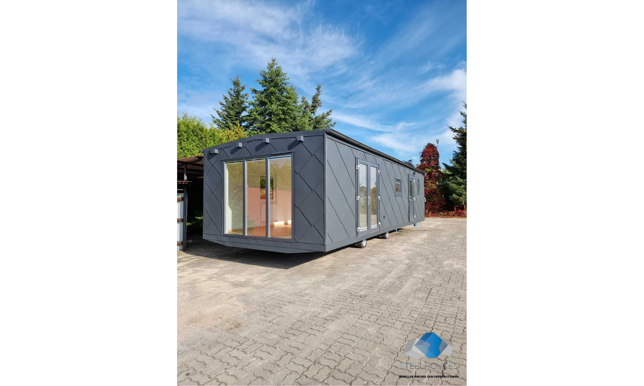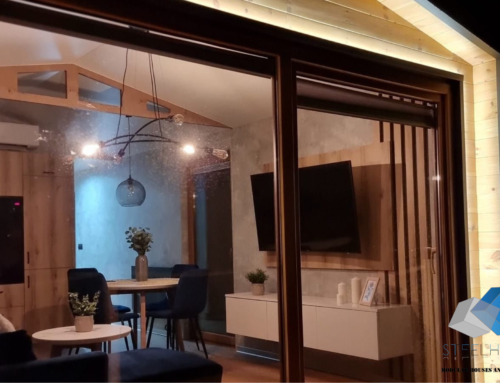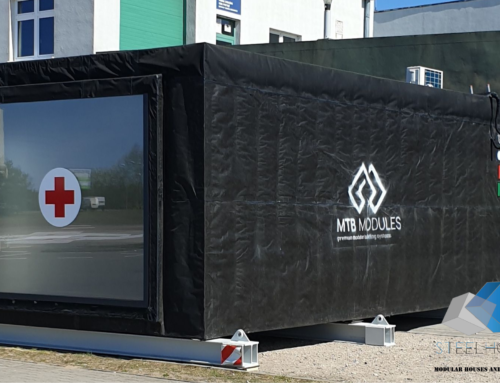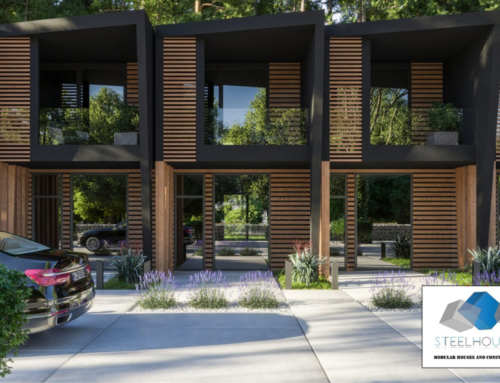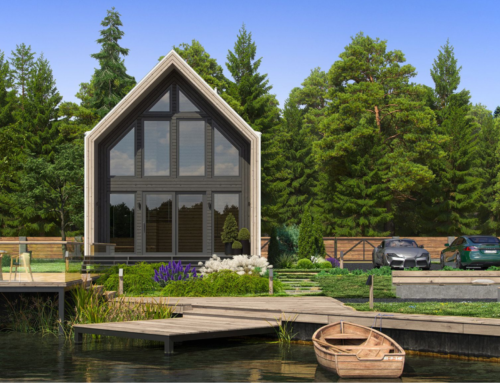Project Description
ST MTB MOBILE HOME L
PREMIUM MODULAR BUILDING SYSTEMS
We present you a modern modular mobile house, all year round with an area of 40m2. It is a fully mobile structure based on a wood construction + SIP panels. Combined with Scandinavian construction timber and our patented technology, enters a new direction of construction.
For the construction of our houses, we use ONLY and ONLY top-shelf materials – everything and quality.
Steel – S355
Scandinavian Wood – C24
Sheathing of floors, walls and ceilings – SIP panel
Central steel frame –insulated mineral wool 20mm and a SIP panel
PVC windows with triple glazing
Description
ST MTB Mobile Home L is a model with a total area of 40m²
With its extraordinary functionality, it offers the highest standards of:
- The height of the house is up to 3.5 m, thanks to which we obtain the optimal height of the rooms. It allows for comfortable use of the house, it is perfect and does not overwhelm.
- The overall width and length is 4/10 m.
- Thanks to the thoughtful development of this area, we get a place for a comfortable bathroom, two cosy bedrooms, a spacious living room with a kitchenette and a vestibule.
- The model is equipped with an ergonomic 90 cm wide entrance door. They ensure comfortable use. Made of high quality material. They are heavy and silent. A large balcony window, covering almost the entire wall, enjoys great admiration. Triple pane, PVC, 232cm high and 200cm wide.
- The construction of the house is based on branded, Scandinavian C24 certified wood and SIP panels as elements of external walls, partition walls, floor and ceiling.
- The façade of the house is made of Karo sheet metal in RAL 7016 – matt anthracite – by Budmat.
- The accuracy of the product in factory conditions, quality control supervision at every stage of production, qualified staff at all levels and short time of order fulfilment distinguish our offer from the wide competition.
What exactly are you buying?
ST MTB MOBILE HOME L is a fully mobile structure based on a solid frame, which in combination with Scandinavian construction wood and our patented technology, enters a new direction of construction.
A detailed inventory of the contents of the kit:
- 3x roof windows (triple glazed)
- front door
- bathroom window (three-pane)
- 3x balcony window (triple-pane)
- balcony door (triple-pane)
- a window in the corridor (three-pane)
- kitchenette with household appliances (dishwasher, fridge-freezer, oven, hood, induction hob, FRANKE sink
- bathroom equipped with a shower cabin 120×80 cm, a suspended toilet with a slow-closing board, a cabinet with a mirror, a washbasin
- master bedroom equipped with a double bedroom bed 160×200, premium mattress, built-in wardrobe, two bedside tables
- a smaller bedroom with two single beds, two bedside tables
- vinyl floor
- walls made of a special panel in white
- pleated blinds as standard in all windows
- chassis – steel frame with wheels on bearings
- TV / SAT connection cable hidden in the box
- socket under the house for underfloor heating
- an outlet outside the house
- LED lighting in all rooms
General information
- The house, except for the living room, is finished and ready to move into.
- Standard heating of the house with infrared or gas heaters (no gas boiler).

