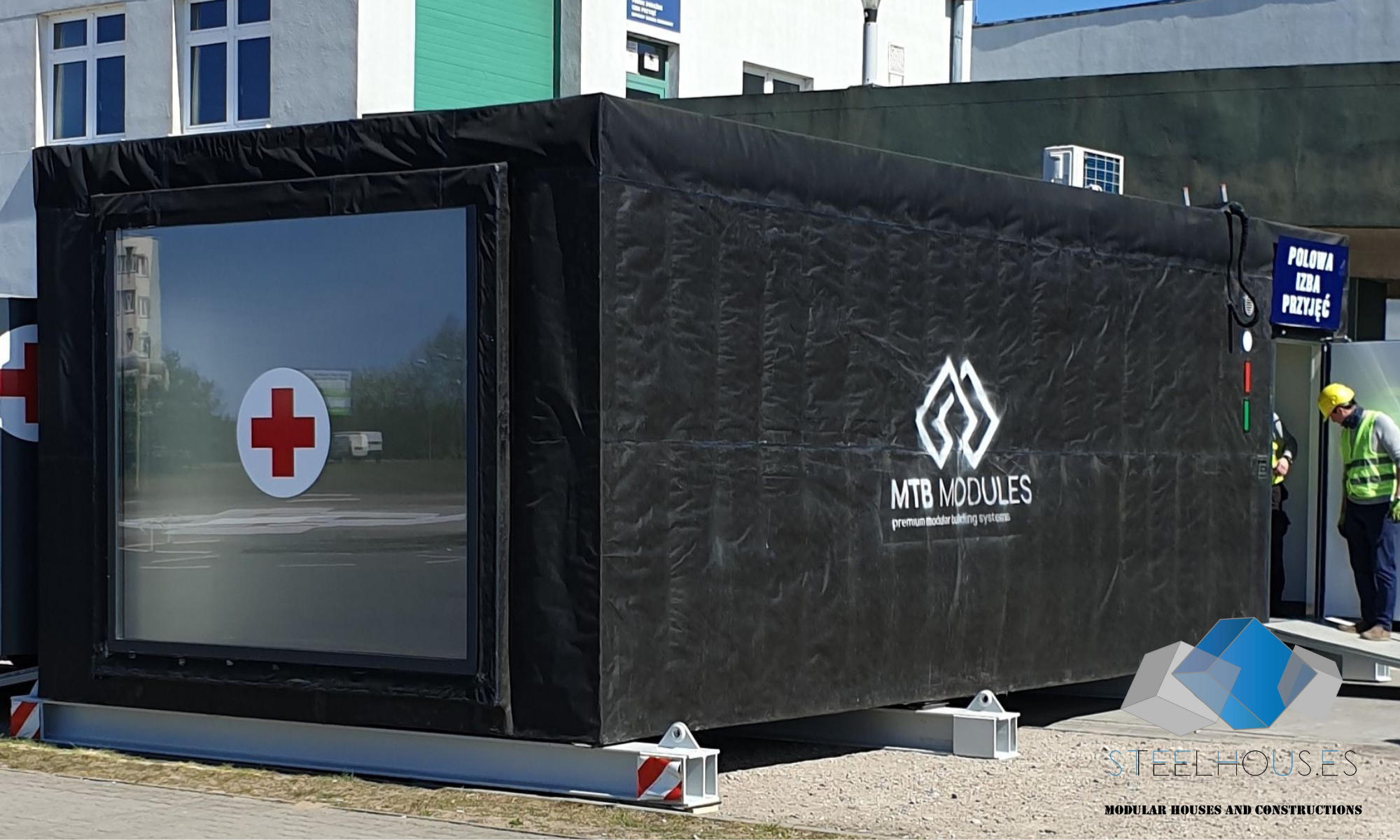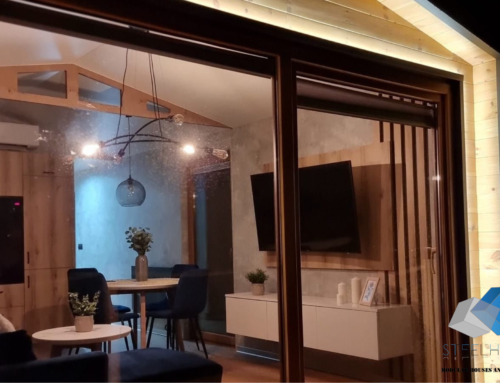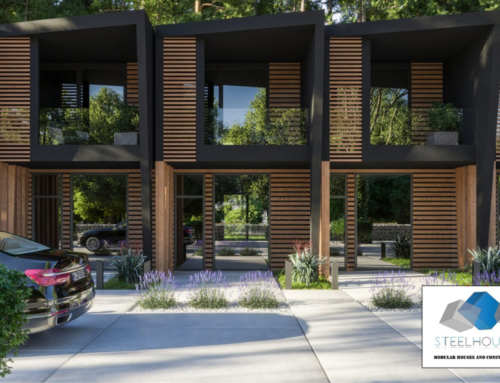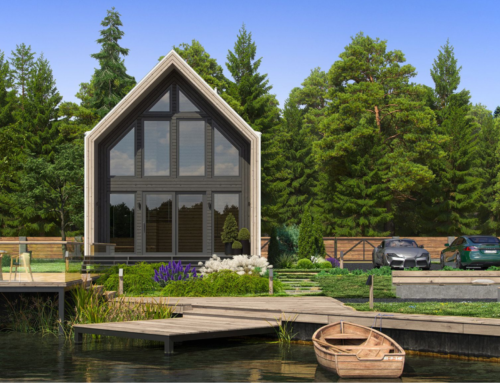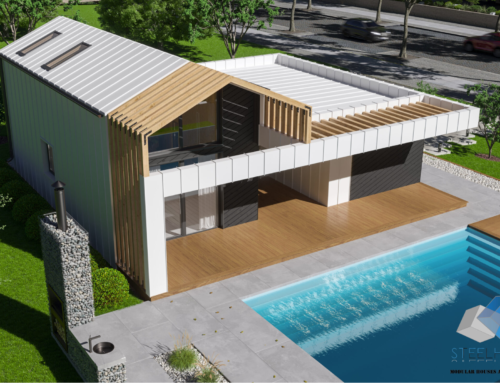Project Description
ST MTB MEDICAL MODULE
PREMIUM MODULAR BUILDING SYSTEMS
We present you an offer for the purchase of a modern medical module.
Certificates:
• TÜV Rheinland Assessment of welding processes
• GryfitLab Fire resistance
• ITB Fire resistance
Description
ST MTB MEDICAL MODULE is a model with a total area of 38m²
With its extraordinary functionality, it offers the highest standards of:
- The height is as high as 3.19 meters. It allows comfortable use of the facility, it is ideal and not overwhelming.
- The width and overall length is 4 m/9.51 m.
- SIP panels are the elements of exterior walls, partitions, floor and roof.
- Insulation layer :
EPS 80 – 15 cm
Parameter U 0.23
What exactly are you buying?
The ST MTB MEDICAL MODULE is a medical unit, that meets all the standards of a medical centre. It is also fire-resistant.
A detailed inventory of the contents of the kit:
- Ceiling: 19.5 cm (thermal transmittance 0.15 W/m2) – EI 60 certified LBO-059-K / 9, plasterboard, mineral wool 150 mm, 3x plasterboard 15mm
- Wall element: thermal transmittance 0.20 W/m2 – EI 60 Certificate ITB-KOT-2018/0176, regips, regips system 3.22.00, floor 30 cm
- Filling: mineral wool 200 mm, OSB 25 mm – fire resistance D-s2, d0 bzw. Dfl-s1 acc. to EN 13501-1, rock wool STEPROCK PLUS 30 mm, rigid E2 mm EI60, top layer 20 mm
- Dividing wall: 160 mm REI 120 EN 13501-2, 4 x 15 mm gypsum plasterboard panels
- Windows: aluminum frame (B=2628, H=1843)
- Doors: 3 pieces, FIRESTOP 1H C/M, 2H C/M EI60, Certificate (AT-15-8105/2010) (no. 01/2011) (ITB-1843/W), thermal transmittance: 1.3 W/m2
- Water system: supply through the side wall of the container with ¾” pipes, inside with PP-R pipes (according to EN ISO 15874), water heating with an electric water heater, wastewater is discharged into the container through DN 50 plastic pipes.
- Floor covering: GERFLOR – 69627 Villeurbanne Cadex- France, DECLARATION OF USE: EN 14 041:2004A
- Ventilation: electric 170 m3/h. Control by an astronomical clock
General information
- Maintaining a level foundation is the basis for defect-free installation and proper alignment of the entire set. If the support points are not level horizontally, they must be placed along the width of the frame profile. Foundations must ensure free drainage of rainwater. When setting up and spacing containers (container set), load capacity and regional characteristics (such as snow load).
- Our medical units include 2 ramps to facilitate the movement of wheelchairs.
- The voice information system will be programmed.
- Once the module is connected to the destination, its operation will be unmanned. The operation of the module’s entrance management system is controlled internally.
It is very simple and intuitive. We recommend that you handle such situations with due care or in consultation with authorized persons. - Official regulations and permits for the storage, creation and use of containers must be observed by the customer.
Technical changes are reserved! - We will send you plans of any foundations upon request.

