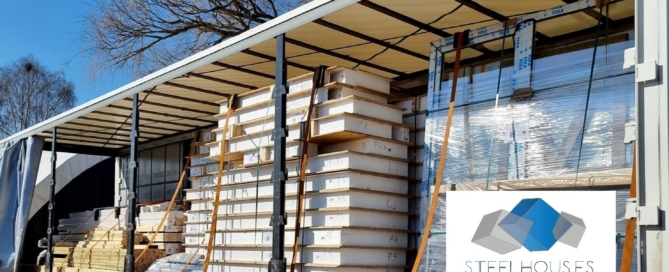What is a SIP house and SIP panel?
SIP homes use insulated wall and roof panels that are up to 15 times more airtight than traditional construction, resulting in more comfort and long-term durability. A new home built with structural insulated panels reduces air movement and drafts, moisture, noise and helps keep dust and allergens from penetrating. Picture 1

