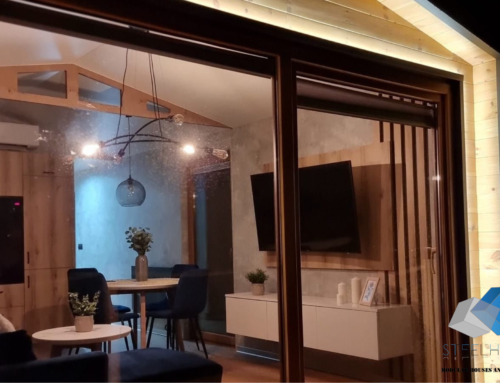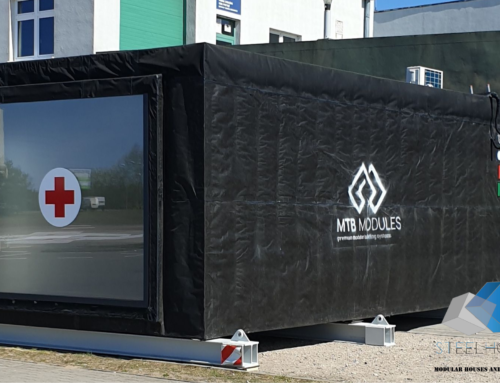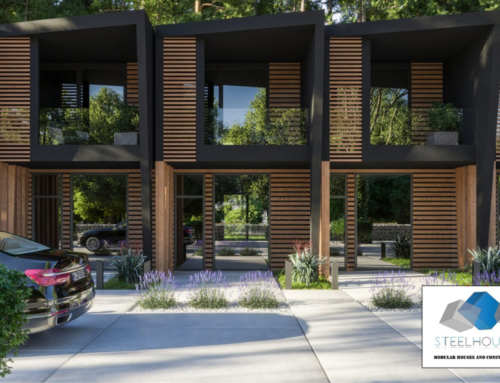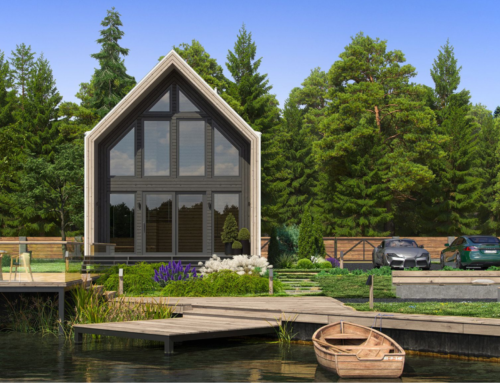Project Description
ST MTB T
PREMIUM MODULAR BUILDING SYSTEMS
We present you an offer to buy a new home, a fully equipped MTB T model, with a total area of 20m2. The first model of this type of the all-year-round house MTB T, which has an additional sliding bedroom with an area of 5 m2. The great advantage of this model is the ability to transport two pieces in one
40’HC sea container.
The offered models do not require additional options, as they are equipped with: TV sets, beds, bedding, towels and toilet paper. The set also includes a hammock.
Description
ST MTB T is a model with a total area of 20m²












