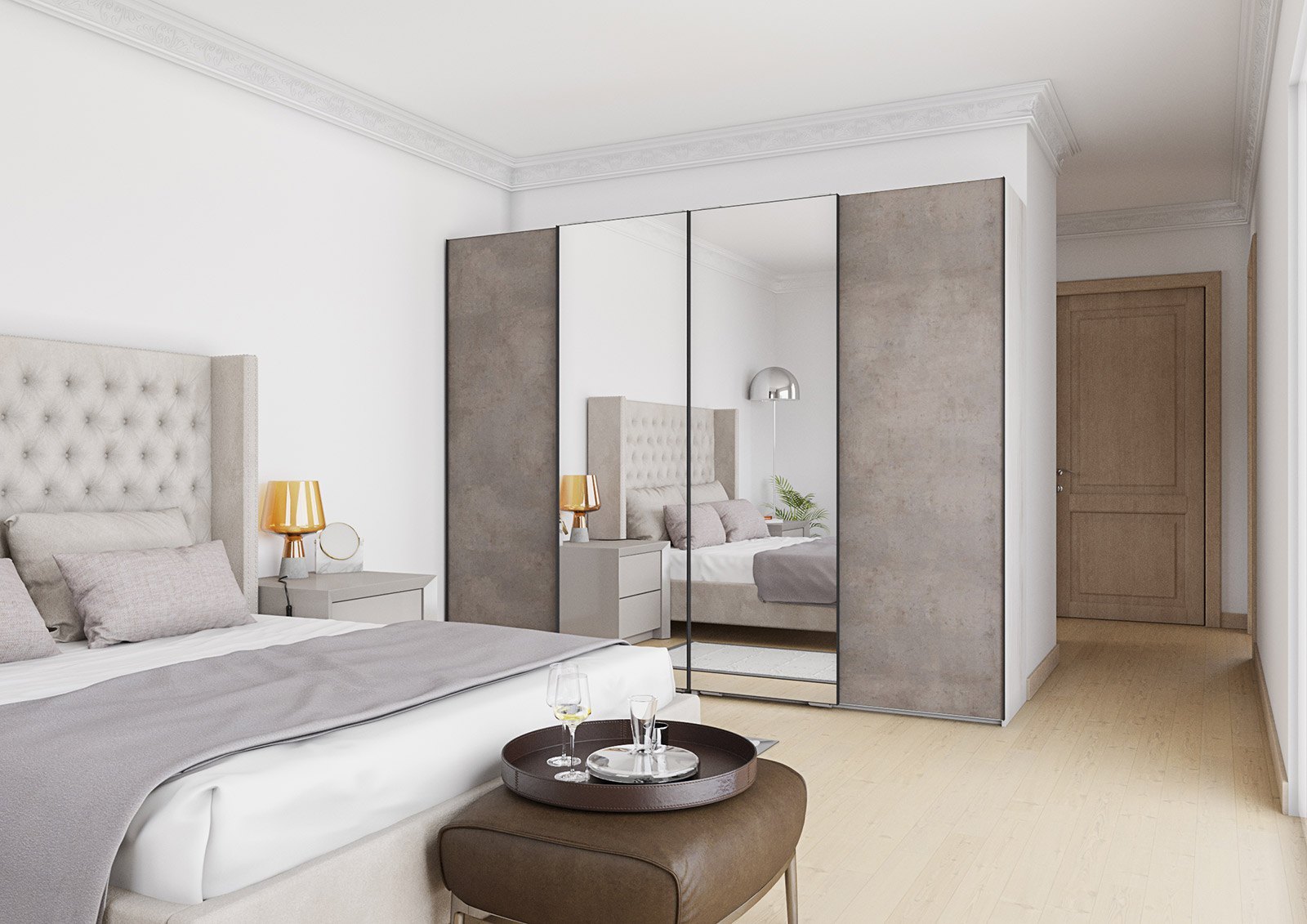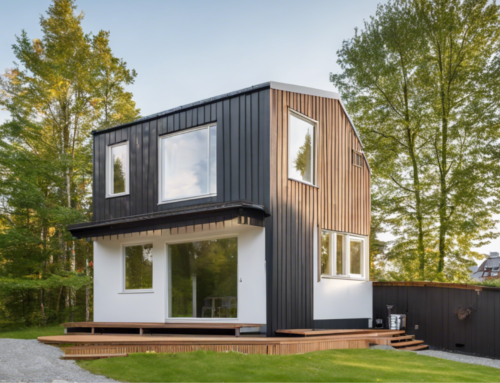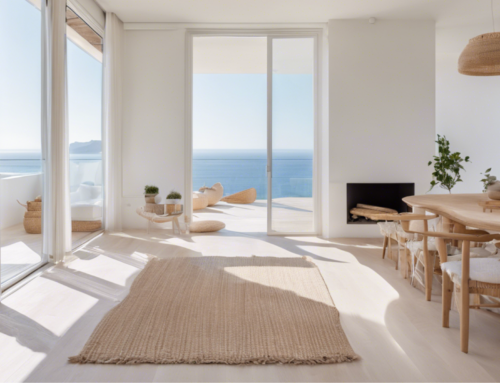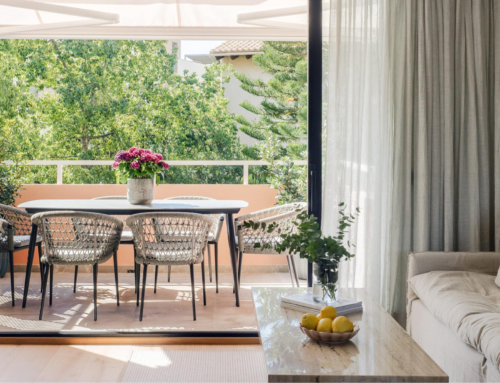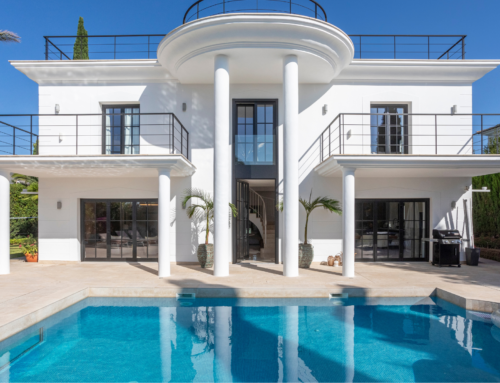Project Description
The house will be build on one single level with total contructed area of 232 m² comprising a extensive living room with open plan kitchen, three double bedrooms with en suite bathrooms, a guest bathroom, separate wardrobe area and chill out exterior lounge with pool and children play ground. The house also will be surrounded by lovely garden and will feaure a garage for two cars and plenty of space.
Living room with open plan kitchen – 65 sqm
Master bedroom – 20 sqm
Indoor dining area – 16 sqm
Bedroom 2 – 14 sqm
Bedroom 3 – 18 sqm
4 bathrooms ( 2 en suite bathrooms ),separate laundry area, separate wardrobe, chill out lounge with pool, extrerior dinign area, garage for 2 cars, pool plus children play ground.
Constructed area – 232 sqm, round about garden .

